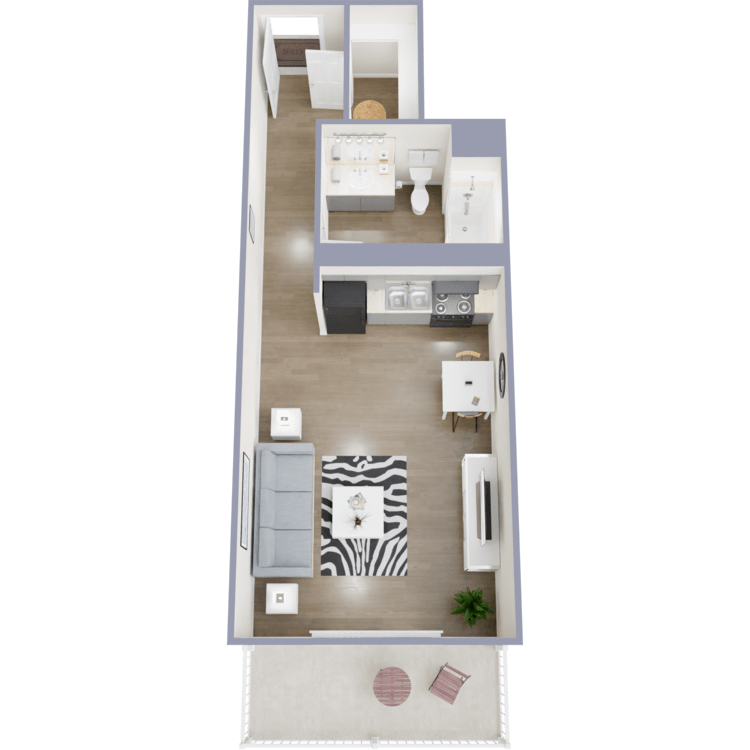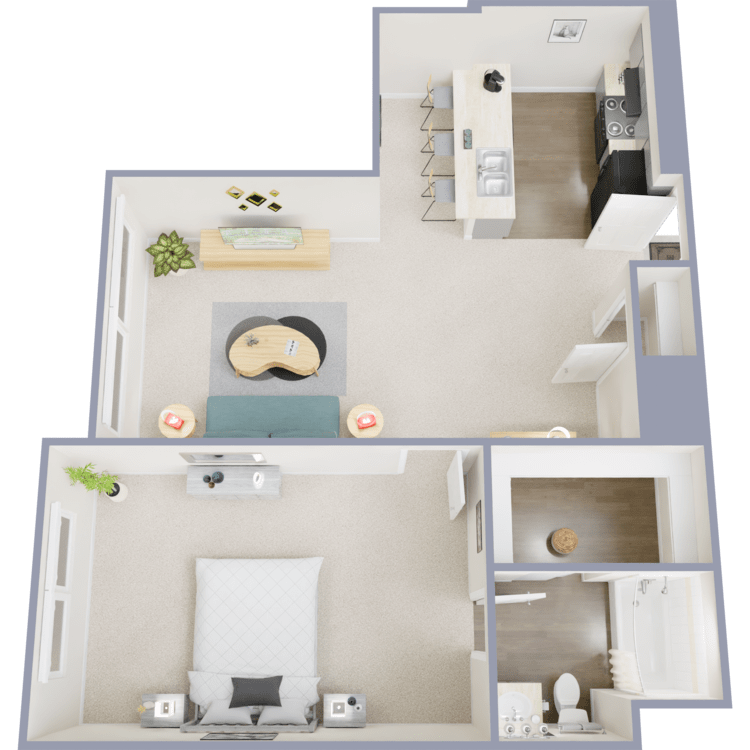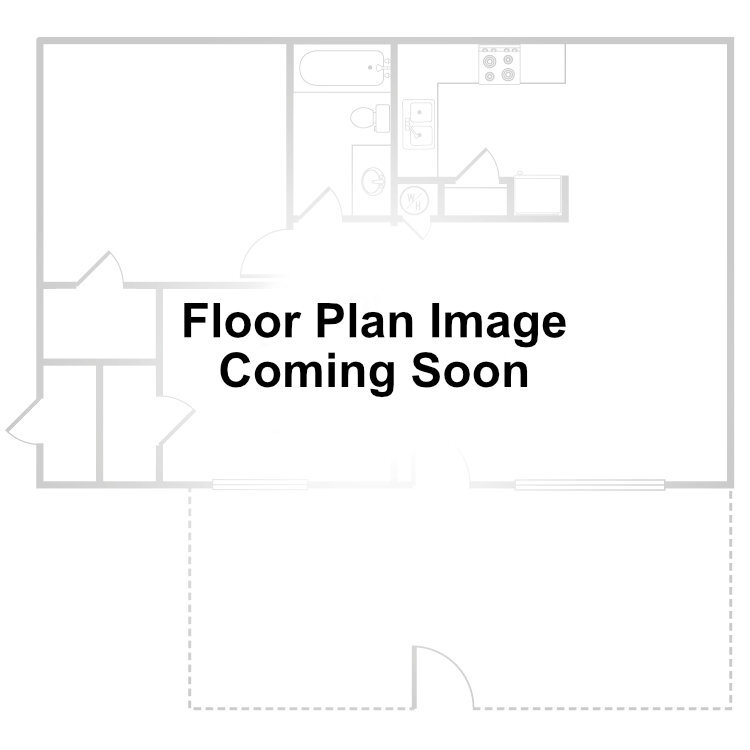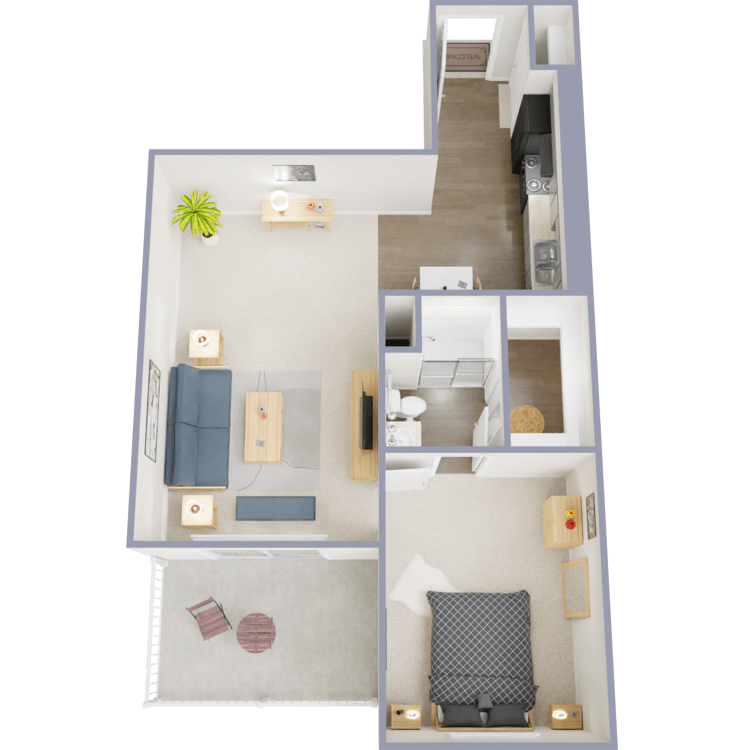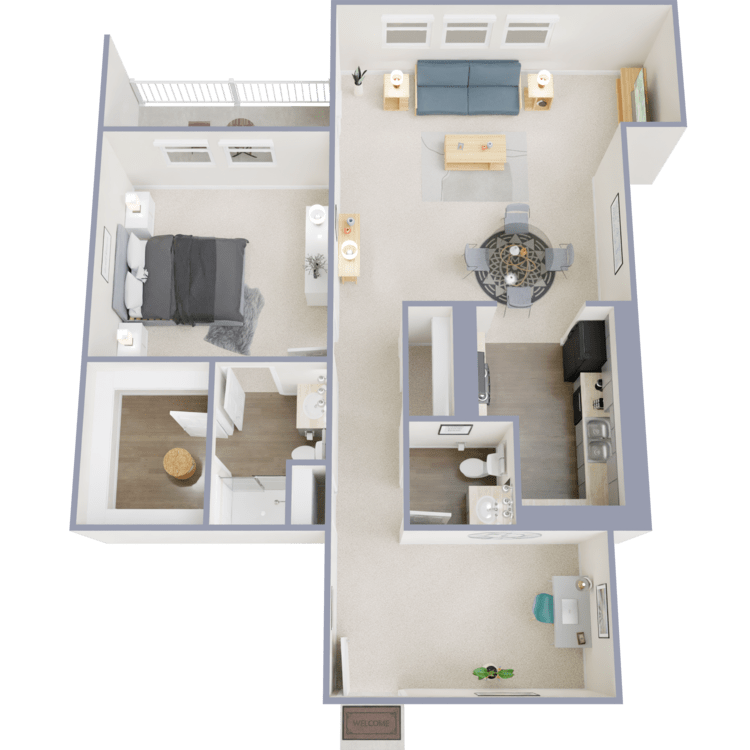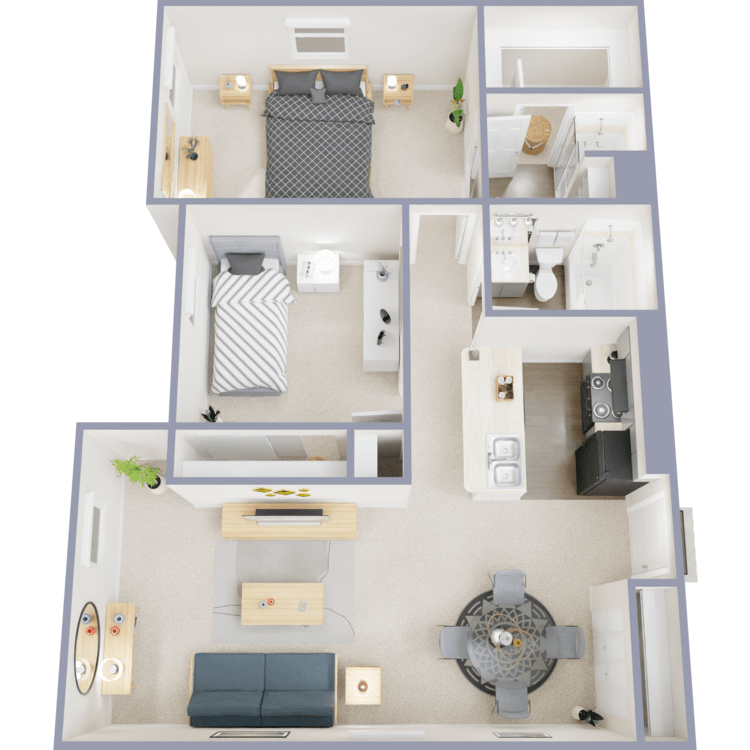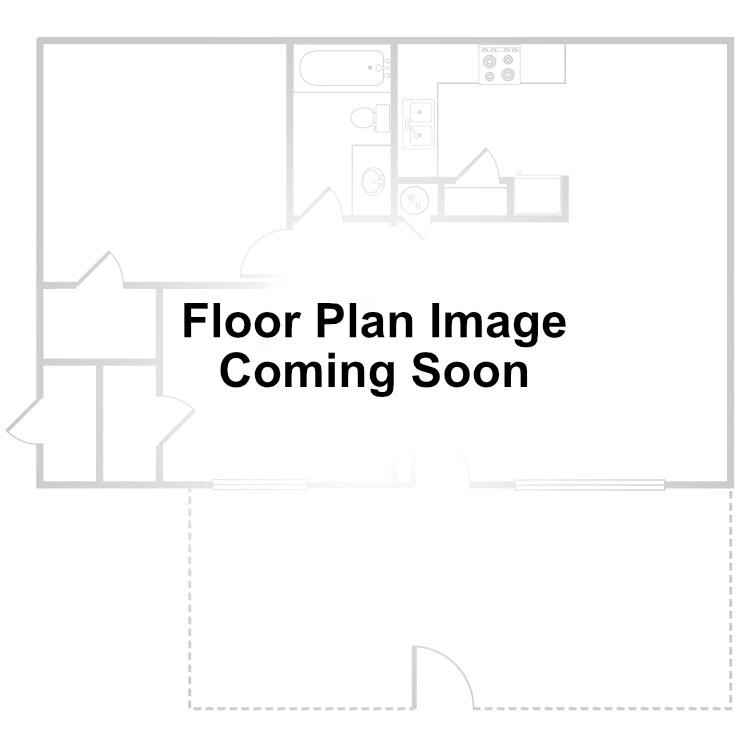The Signature at Promontory Pointe - Apartment Living in Colorado Springs, CO
About
Welcome to The Signature at Promontory Pointe
380 N Limit Street Colorado Springs, CO 80904P: 719-370-3636 TTY: 711
Office Hours
Monday through Friday: 9:30 AM to 5:30 PM. Saturday and Sunday: Closed.
The Signature at Promontory Pointe goes beyond the apartment walls, offering residents a wealth of amenities. Get your heart rate up in our state-of-the-art fitness center and on the bike trails, unwind in the welcoming clubhouse, or challenge friends to a game in our billiards room. Our picnic area offers stunning views of both the mountains and the city. For added convenience, we provide a well-equipped laundry facility to make your daily chores effortless. Contact our friendly staff today to schedule your tour and experience the lifestyle that awaits you at The Signature at Promontory apartments in Colorado Springs, CO.
The Signature at Promontory Apartments caters to diverse lifestyles with a wide range of floor plans, including studio, one, or two-bedroom apartments for rent. Every apartment boasts features such as air conditioning and 9-foot ceilings, and some even come with added luxuries like a personal balcony or patio, a cozy gas fireplace, or an in-home washer and dryer. We're a pet-friendly community so that you can embrace your new chapter with your four-legged companions.
The Signature at Promontory Pointe is an exquisite apartment community nestled on the west side of Colorado Springs, Colorado. Located just minutes away from an array of fine dining establishments and abundant shopping options, it offers a convenient and vibrant lifestyle. With easy access to Interstate 25 and Highway 24, you can bid farewell to the hassles of a stressful commute. Browse our neighborhood page to see how everything you need is conveniently located nearby.
Specials
🔥 HOT DEAL - ONE MONTH FREE 🔥
Valid 2025-04-07 to 2025-04-30
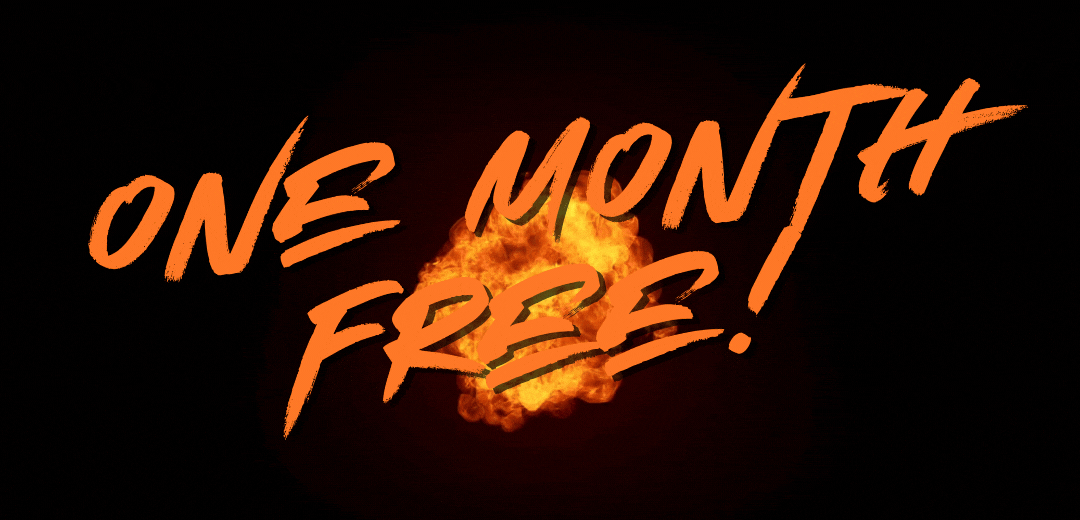
For a limited time only, get ONE MONTH FREE when you sign a 12+ month lease on select apartment homes! Don't miss out on this exclusive online special—lock in your savings today! Act now before this deal disappears! 🚀
Floor Plans
0 Bedroom Floor Plan
Availability for Lily Availability1 Bedroom Floor Plan
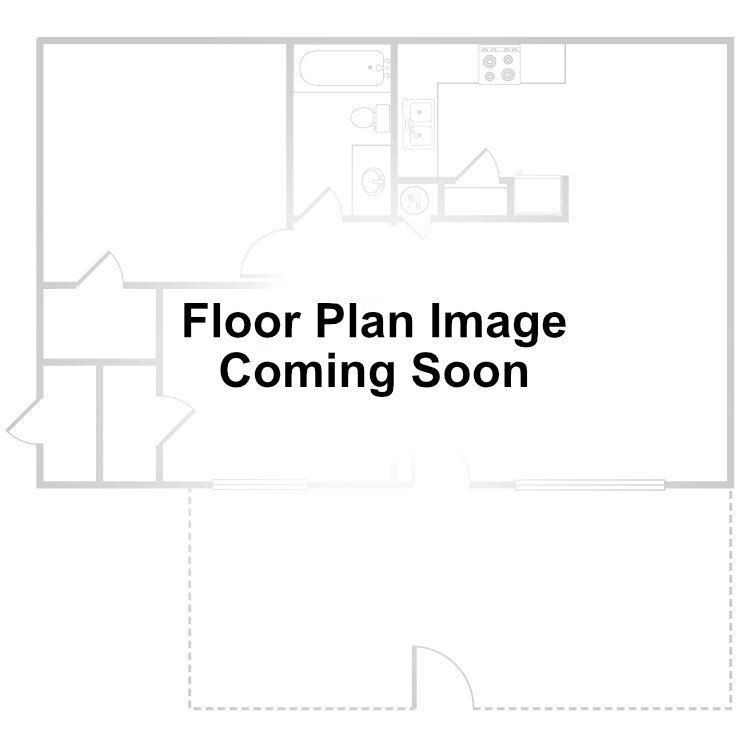
Orchid
Details
- Beds: 1 Bedroom
- Baths: 1
- Square Feet: 400
- Rent: $1155-$1170
- Deposit: $500
Floor Plan Amenities
- 9Ft Ceilings
- Air Conditioning
- All-electric Kitchen
- Balcony or Patio
- Cable Ready
- Carpeted Floors
- Ceiling Fans
- Disability Access
- Dishwasher
- Refrigerator
- Vertical Blinds
- Walk-in Closets
* In Select Apartment Homes
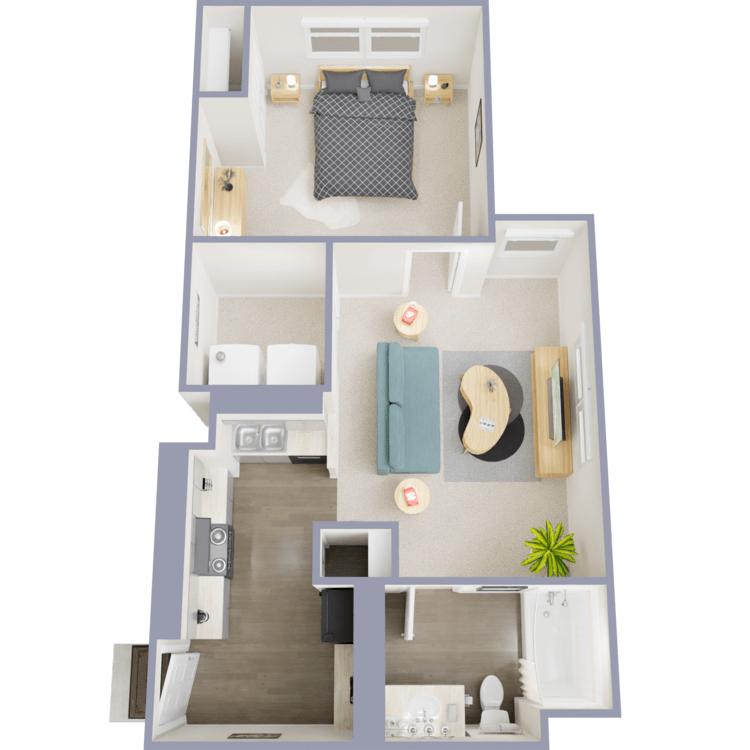
Violet
Details
- Beds: 1 Bedroom
- Baths: 1
- Square Feet: 500
- Rent: $1400
- Deposit: $500
Floor Plan Amenities
- 9Ft Ceilings
- Air Conditioning
- All-electric Kitchen
- Cable Ready
- Carpeted Floors
- Ceiling Fans
- Disability Access
- Dishwasher
- Refrigerator
- Vertical Blinds
- Walk-in Closets
- Washer and Dryer In Home
* In Select Apartment Homes
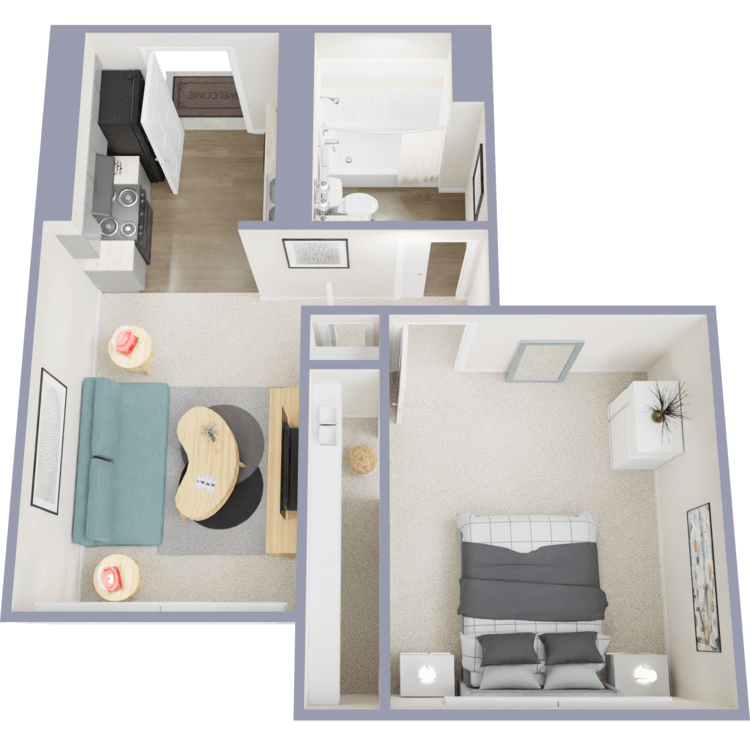
Peony
Details
- Beds: 1 Bedroom
- Baths: 1
- Square Feet: 525
- Rent: $1280
- Deposit: $500
Floor Plan Amenities
- 9Ft Ceilings
- Air Conditioning
- All-electric Kitchen
- Cable Ready
- Carpeted Floors
- Ceiling Fans
- Disability Access
- Dishwasher
- Refrigerator
- Vertical Blinds
- Walk-in Closets
* In Select Apartment Homes
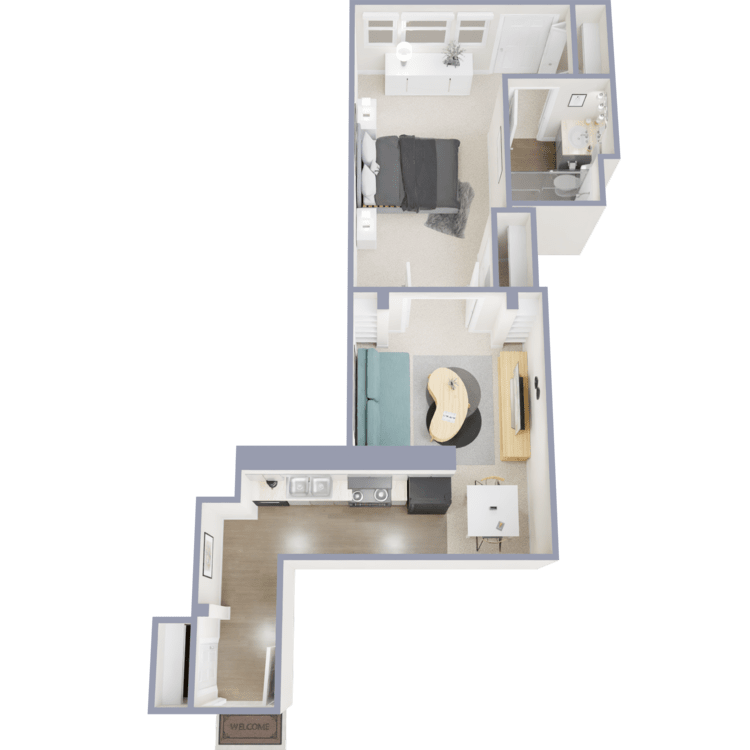
Lilac
Details
- Beds: 1 Bedroom
- Baths: 1
- Square Feet: 600
- Rent: $990
- Deposit: $500
Floor Plan Amenities
- 9Ft Ceilings
- Air Conditioning
- All-electric Kitchen
- Cable Ready
- Carpeted Floors
- Ceiling Fans
- Disability Access
- Dishwasher
- Refrigerator
- Vertical Blinds
- Walk-in Closets
* In Select Apartment Homes
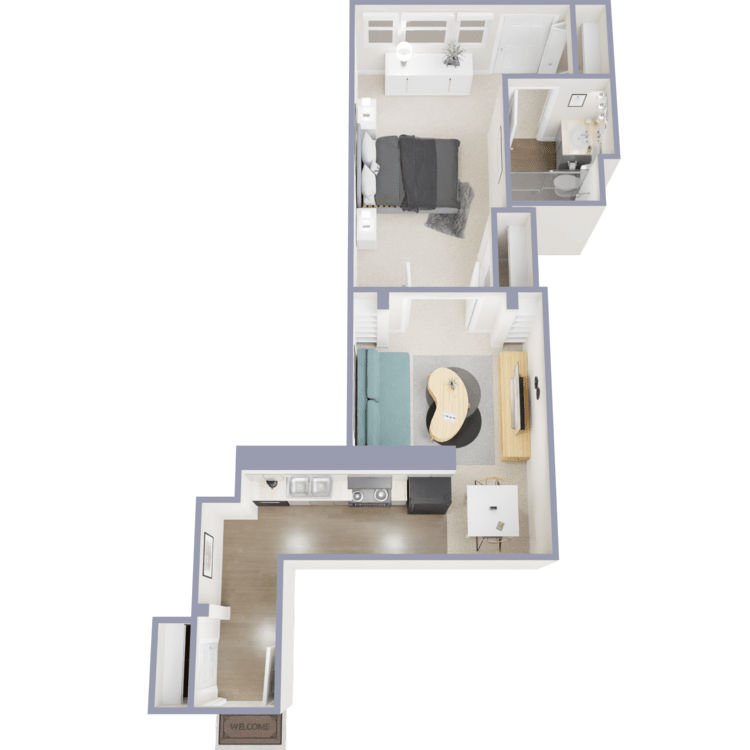
Azalea
Details
- Beds: 1 Bedroom
- Baths: 1
- Square Feet: 617
- Rent: $1435
- Deposit: $500
Floor Plan Amenities
- 9Ft Ceilings
- Air Conditioning
- All-electric Kitchen
- Cable Ready
- Ceiling Fans
- Disability Access
- Dishwasher
- Refrigerator
- Vertical Blinds
- Walk-in Closets
* In Select Apartment Homes
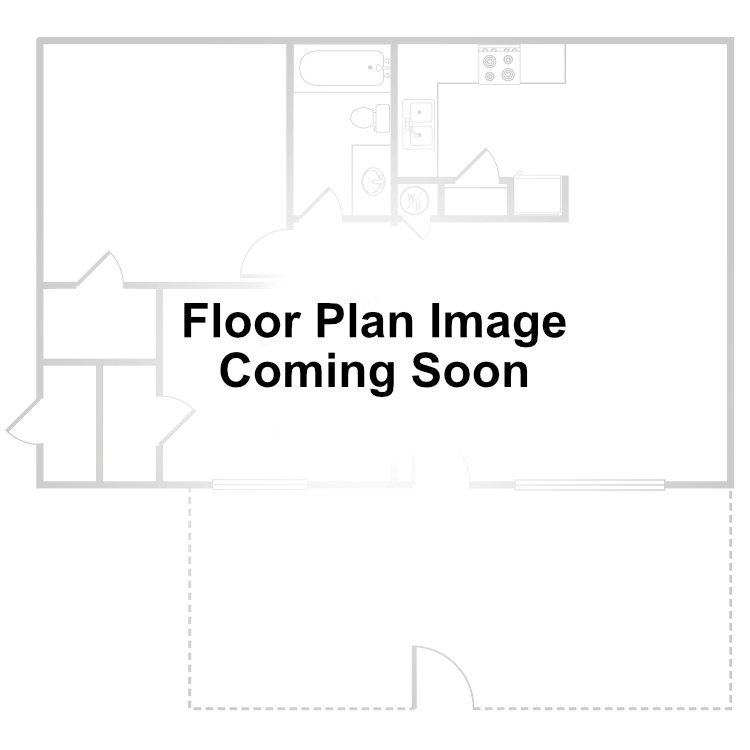
Magnolia
Details
- Beds: 1 Bedroom
- Baths: 1
- Square Feet: 635
- Rent: $1295
- Deposit: $500
Floor Plan Amenities
- 9Ft Ceilings
- Air Conditioning
- All-electric Kitchen
- Cable Ready
- Carpeted Floors
- Ceiling Fans
- Disability Access
- Dishwasher
- Refrigerator
- Vertical Blinds
* In Select Apartment Homes
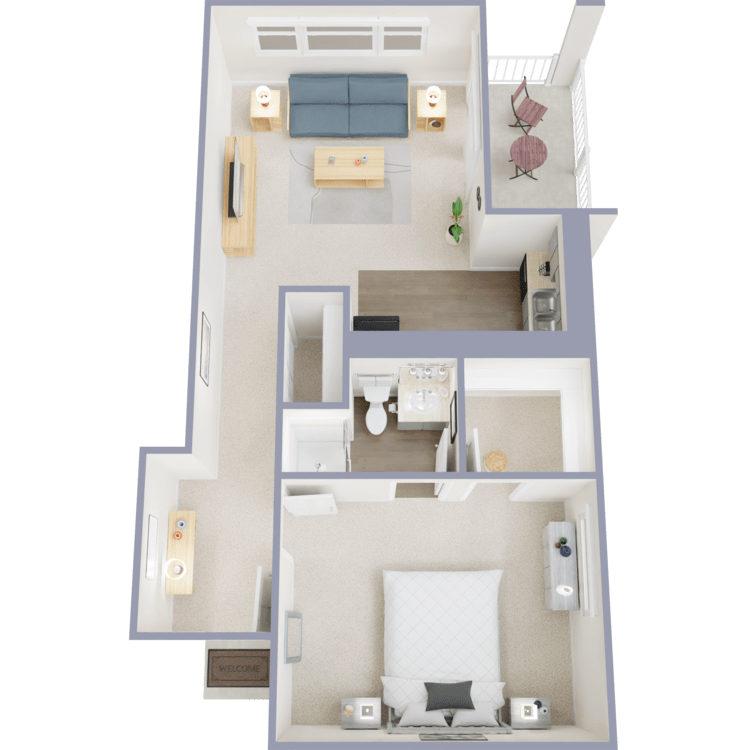
Goldenrod
Details
- Beds: 1 Bedroom
- Baths: 1
- Square Feet: 648
- Rent: $1195-$1453
- Deposit: $500
Floor Plan Amenities
- Balcony or Patio *
- Dishwasher
- Views Available *
- Walk-in Closets
* In Select Apartment Homes
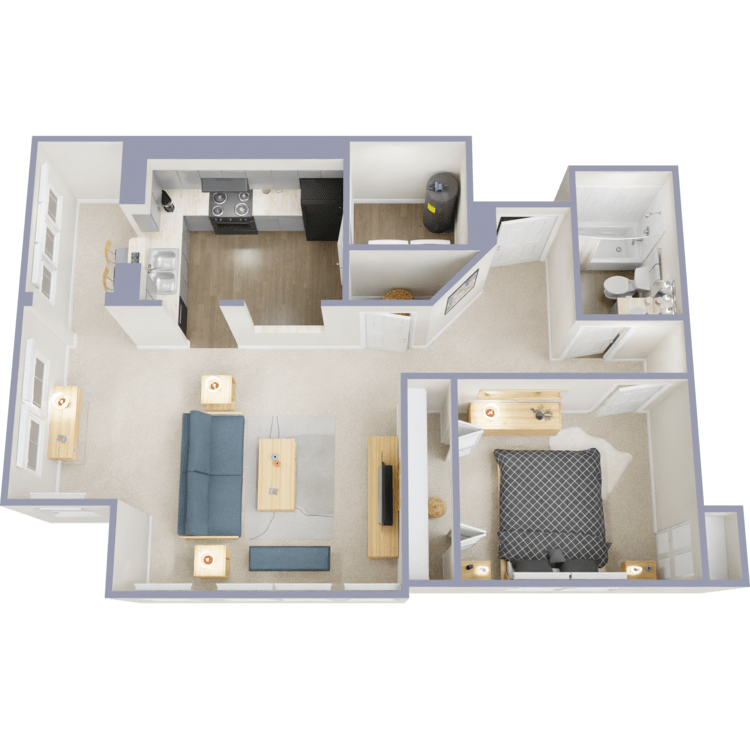
Zinnia
Details
- Beds: 1 Bedroom
- Baths: 1
- Square Feet: 700
- Rent: $1125
- Deposit: $500
Floor Plan Amenities
- 9Ft Ceilings
- Air Conditioning
- Cable Ready
- Carpeted Floors
- Ceiling Fans
- Disability Access
- Dishwasher
- Pantry
- Refrigerator
- Vertical Blinds
- Washer and Dryer In Home
* In Select Apartment Homes
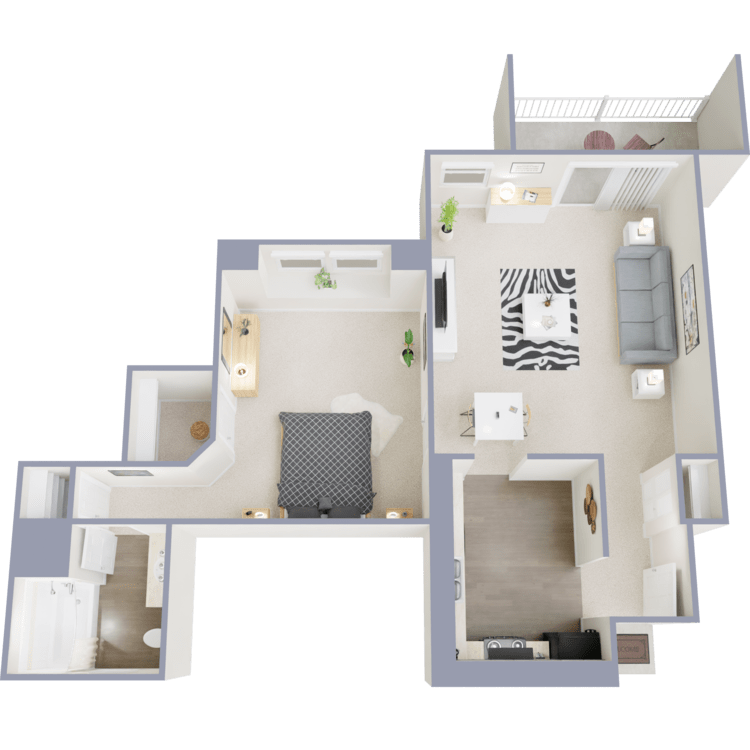
Gardenia
Details
- Beds: 1 Bedroom
- Baths: 1
- Square Feet: 709
- Rent: $1532
- Deposit: $500
Floor Plan Amenities
- 9Ft Ceilings
- Air Conditioning
- All-electric Kitchen
- Balcony or Patio
- Cable Ready
- Ceiling Fans
- Disability Access
- Dishwasher
- Refrigerator
- Vertical Blinds
- Walk-in Closets
- Washer and Dryer Connections
- Washer and Dryer In Home
* In Select Apartment Homes
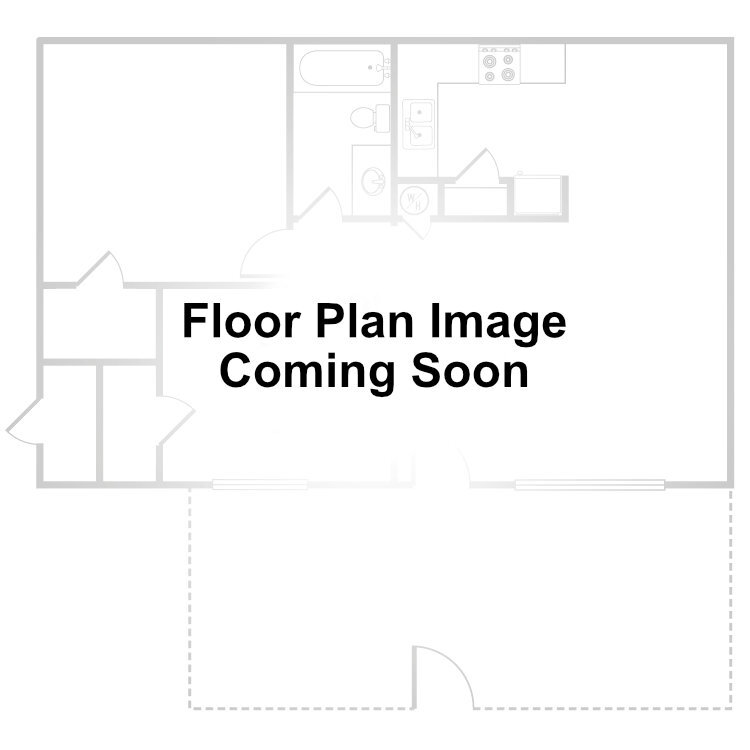
Bluebell
Details
- Beds: 1 Bedroom
- Baths: 1
- Square Feet: 728
- Rent: $1150
- Deposit: $500
Floor Plan Amenities
- 9Ft Ceilings
- Air Conditioning
- All-electric Kitchen
- Balcony or Patio
- Cable Ready
- Carpeted Floors
- Ceiling Fans
- Disability Access
- Dishwasher
- Refrigerator
- Vertical Blinds
- Washer and Dryer In Home
* In Select Apartment Homes
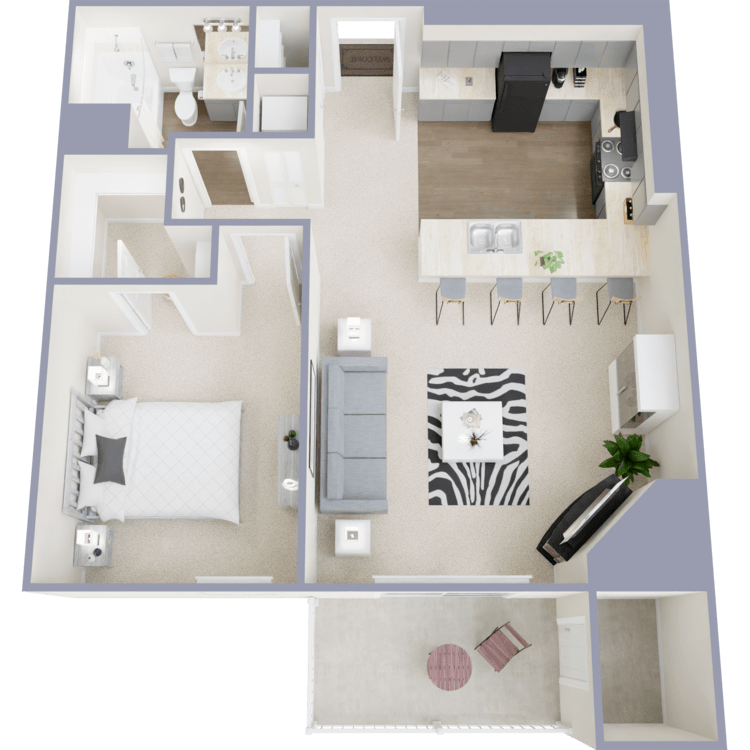
Rose
Details
- Beds: 1 Bedroom
- Baths: 1
- Square Feet: 729
- Rent: $1560-$1565
- Deposit: $500
Floor Plan Amenities
- 9Ft Ceilings
- Balcony or Patio
- Dishwasher
- Gas Fireplaces *
- Pantry *
- Views Available *
- Walk-in Closets
- Washer and Dryer In Home
* In Select Apartment Homes
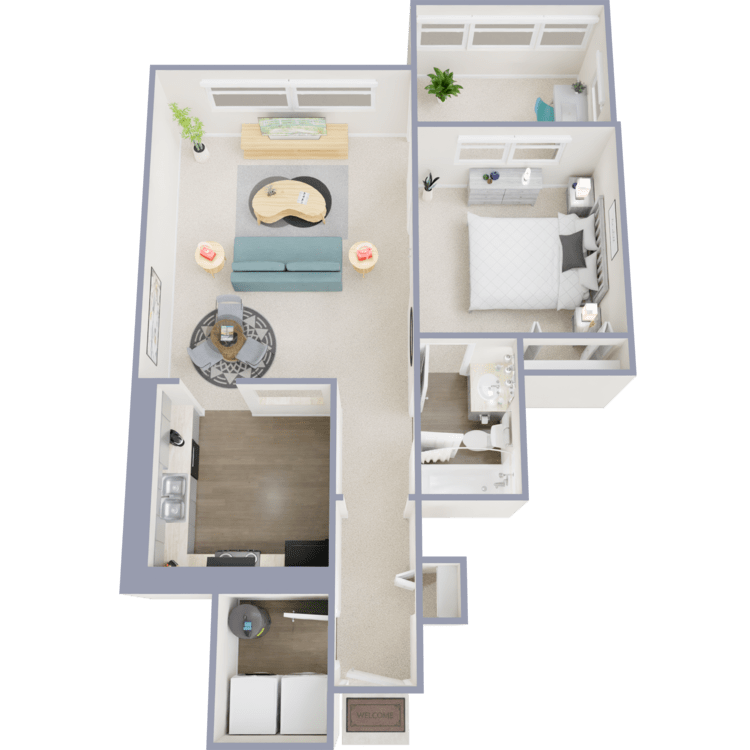
Gladiolus
Details
- Beds: 1 Bedroom
- Baths: 1
- Square Feet: 735
- Rent: $1262-$1335
- Deposit: $500
Floor Plan Amenities
- 9Ft Ceilings
- Air Conditioning
- All-electric Kitchen
- Balcony or Patio
- Cable Ready
- Carpeted Floors
- Ceiling Fans
- Dishwasher
- Refrigerator
- Vertical Blinds
- Washer and Dryer In Home
* In Select Apartment Homes
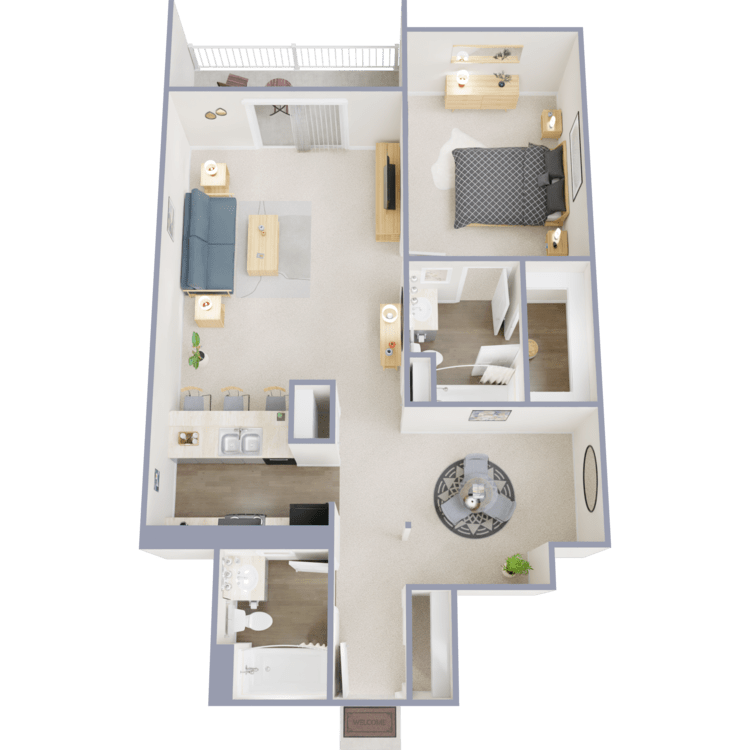
Edelweiss
Details
- Beds: 1 Bedroom
- Baths: 2
- Square Feet: 859
- Rent: Call for details.
- Deposit: $500
Floor Plan Amenities
- Balcony or Patio *
- Dishwasher
- Views Available *
- Walk-in Closets
* In Select Apartment Homes
2 Bedroom Floor Plan
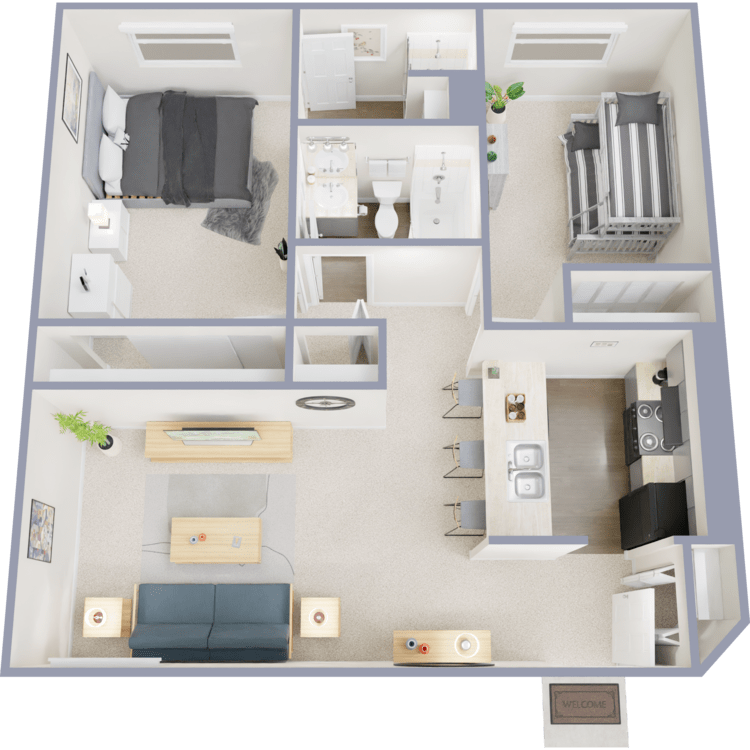
Jonquil
Details
- Beds: 2 Bedrooms
- Baths: 2
- Square Feet: 738
- Rent: $1272-$1589
- Deposit: $500
Floor Plan Amenities
- Dishwasher
- Views Available *
- Walk-in Closets
* In Select Apartment Homes
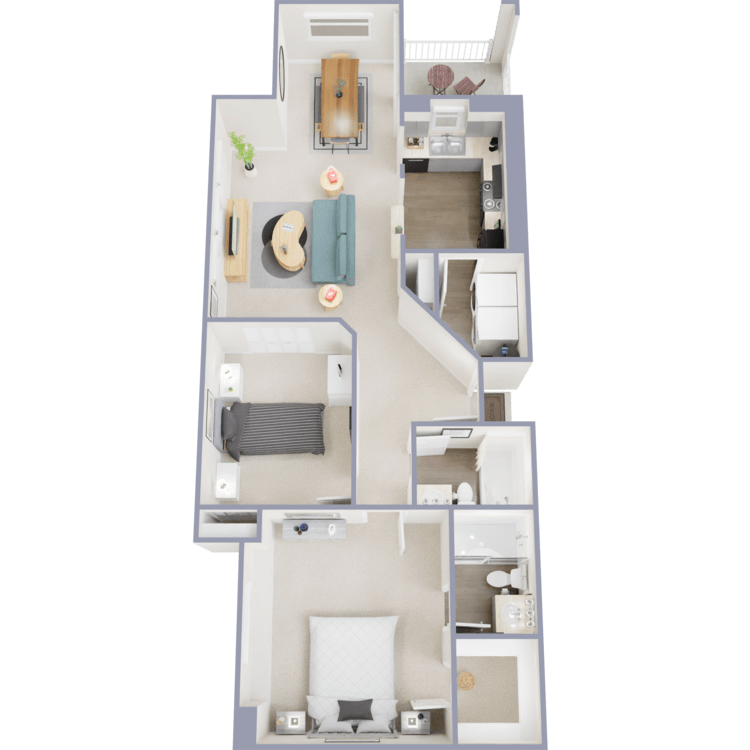
Columbine
Details
- Beds: 2 Bedrooms
- Baths: 2
- Square Feet: 935
- Rent: $1915
- Deposit: $500
Floor Plan Amenities
- Balcony or Patio *
- Dishwasher
- Views Available *
- Walk-in Closets
- Washer and Dryer In Home *
* In Select Apartment Homes
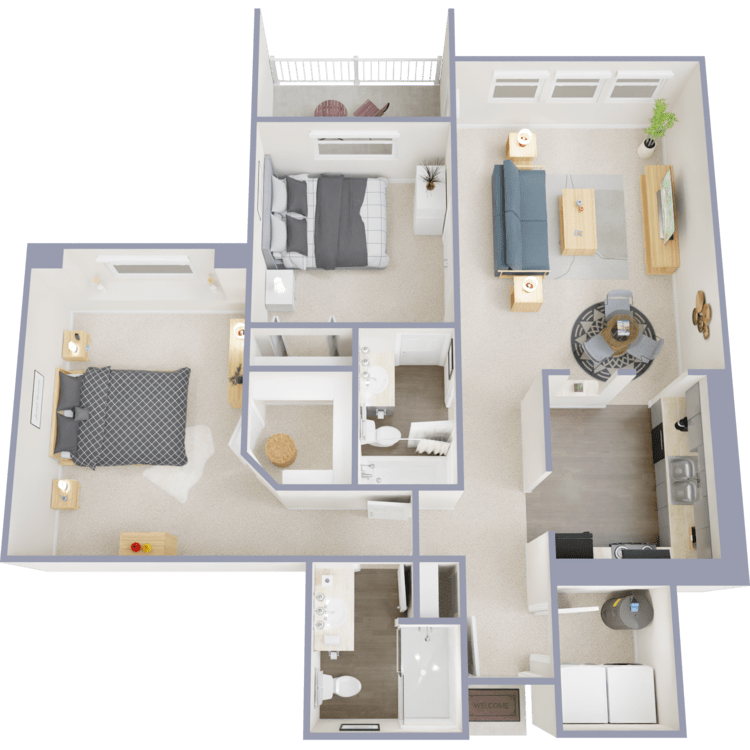
Aster
Details
- Beds: 2 Bedrooms
- Baths: 2
- Square Feet: 963
- Rent: $1949
- Deposit: $500
Floor Plan Amenities
- Balcony or Patio *
- Dishwasher
- Views Available *
- Walk-in Closets
- Washer and Dryer In Home *
* In Select Apartment Homes
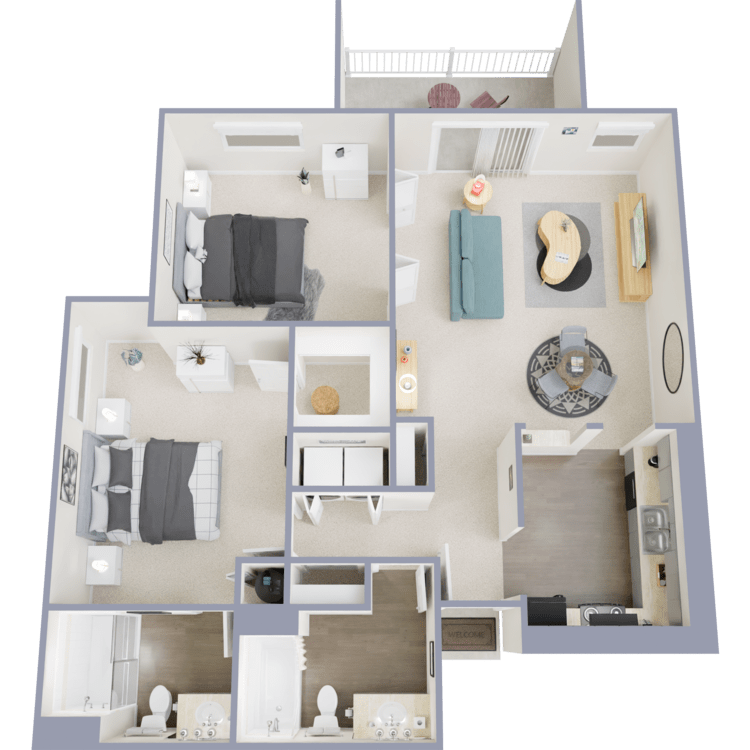
Bluet
Details
- Beds: 2 Bedrooms
- Baths: 2
- Square Feet: 985
- Rent: $1740-$2075
- Deposit: $500
Floor Plan Amenities
- Balcony or Patio *
- Dishwasher
- Views Available *
- Walk-in Closets
- Washer and Dryer In Home *
* In Select Apartment Homes
The Amounts of rents, fees, and other expenses may vary daily. Units may or may not be available. The information contained on this page was accurate as of the date it was posted but may have changed. Nothing here is an offer nor a promise that the amounts stated have or will remain. Interested applicants should contact the management to find the most current costs, fees, and availability of units.
Show Unit Location
Select a floor plan or bedroom count to view those units on the overhead view on the site map. If you need assistance finding a unit in a specific location please call us at 719-370-3636 TTY: 711.

Amenities
Explore what your community has to offer
Community Amenities
- Air Conditioning
- Bike Trails
- Billiards
- Clubhouse
- Disability Access
- Elevators
- Garages Available
- Hotel Suite
- Laundry Facility
- On-site Maintenance
- Pet Spa
- Picnic Area with Barbecue
- State-of-the-art Fitness Center
Apartment Features
- 9Ft Ceilings
- Air Conditioning
- All-electric Kitchen*
- Balcony or Patio*
- Cable Ready*
- Carpeted Floors*
- Ceiling Fans*
- Dishwasher
- Disability Access*
- Gas Fireplaces*
- Pantry*
- Refrigerator*
- Vertical Blinds*
- Views Available*
- Walk-in Closets*
- Washer and Dryer Connections*
- Washer and Dryer In Home*
* In Select Apartment Homes
Pet Policy
Pets Welcome Upon Approval. Breed restrictions apply. Limit 2 pets per home. Pet deposit = $300 per home. Monthly pet fee = $35 per home. All pets must be licensed, spayed/neutered as required by local ordinances.
Photos
Amenities
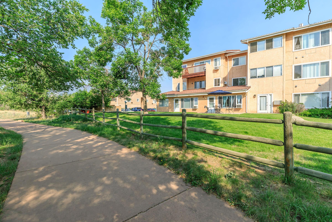
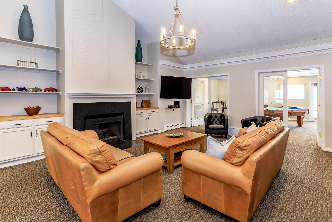
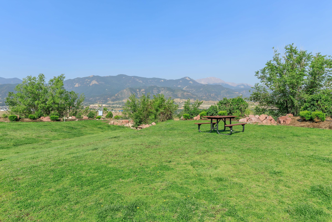
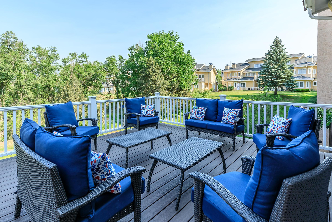
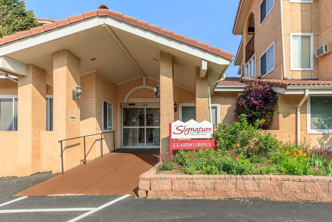
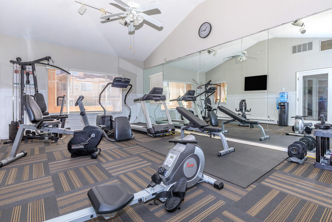
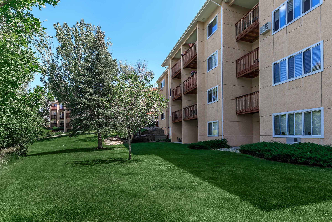
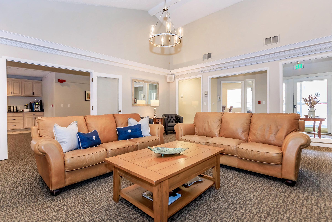
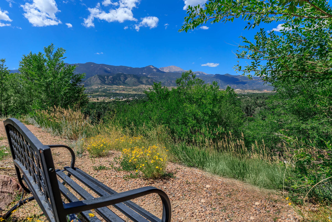
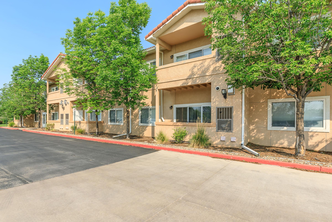
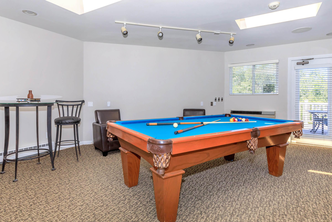
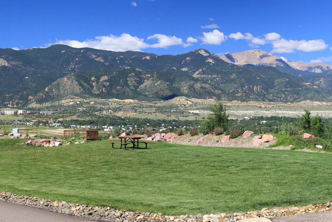
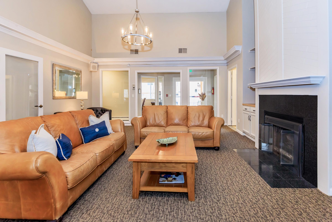
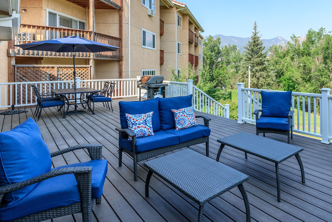
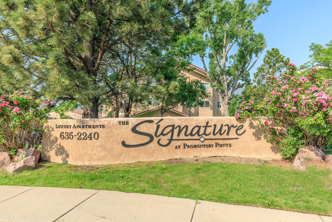
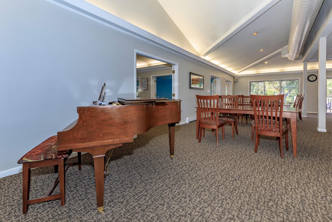
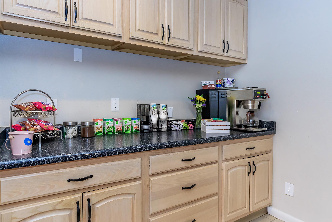
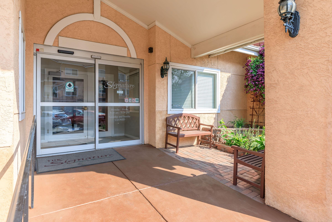
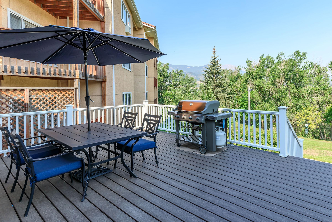
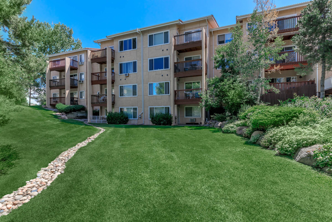
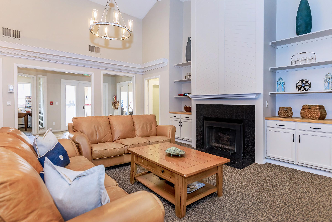
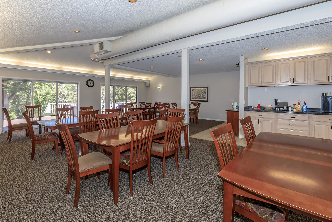
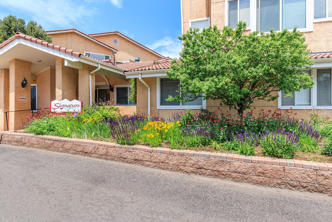
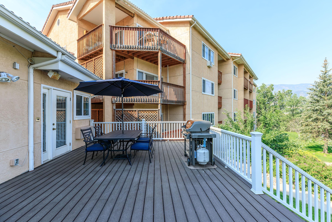
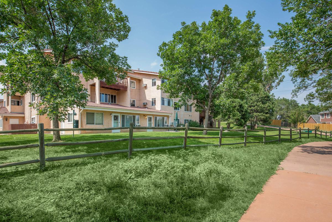
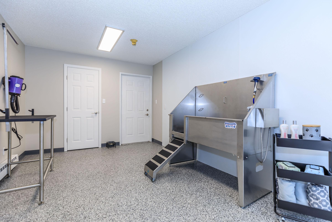
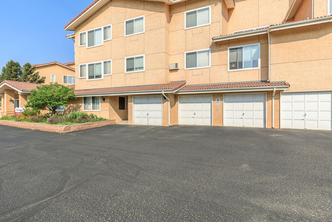
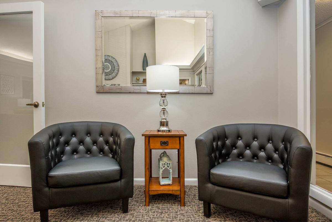
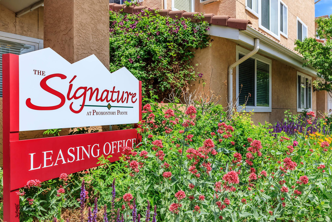
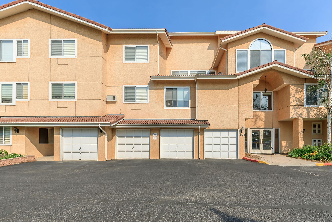
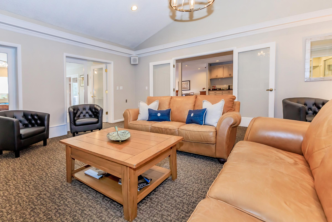
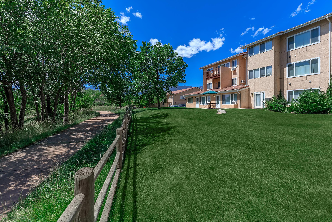
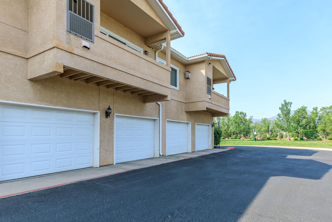
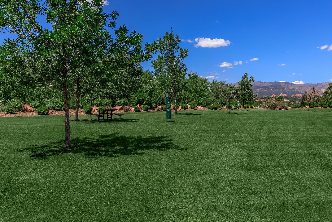
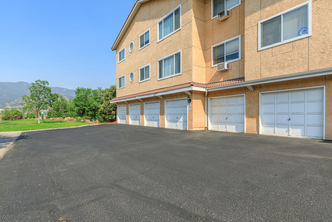
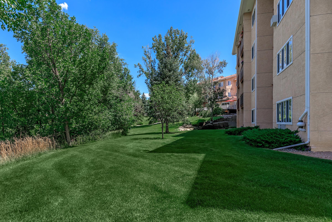
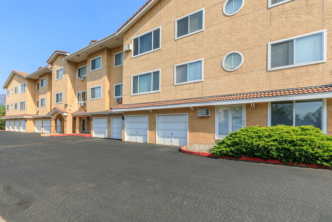
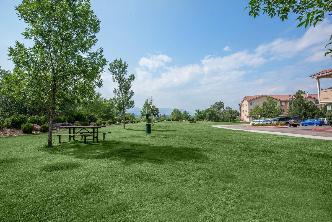
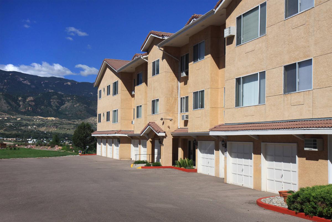
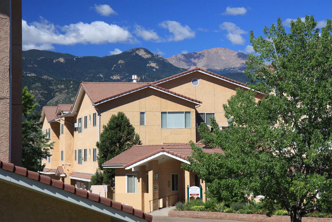
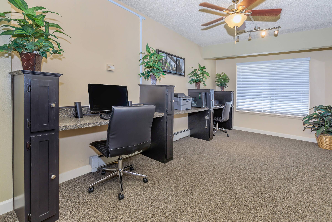
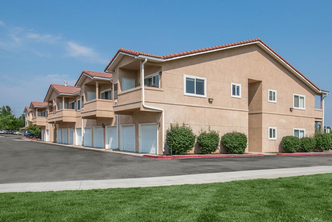
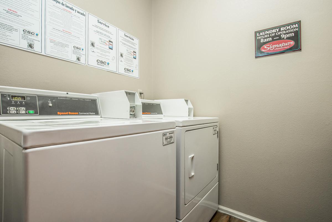
Interiors
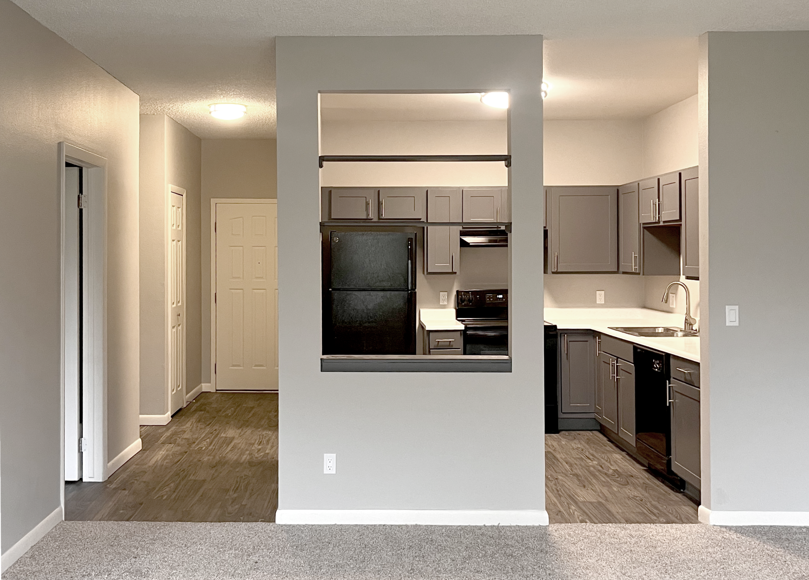
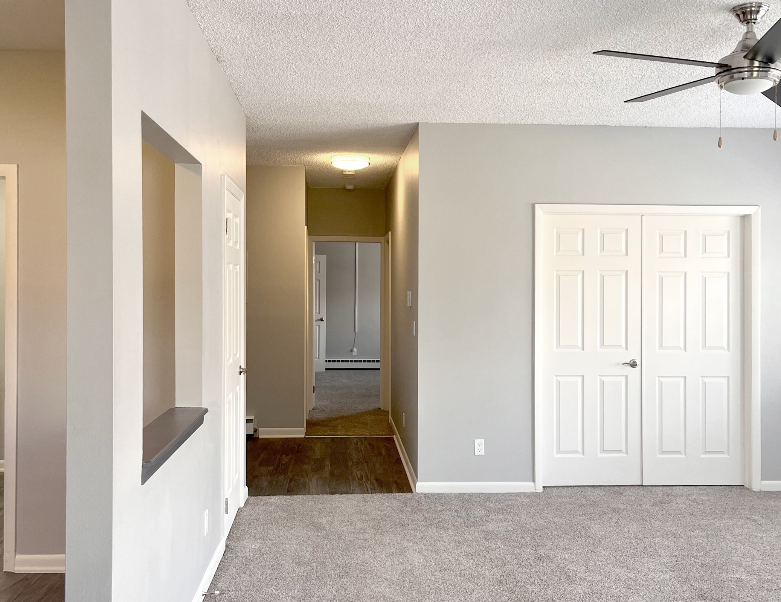
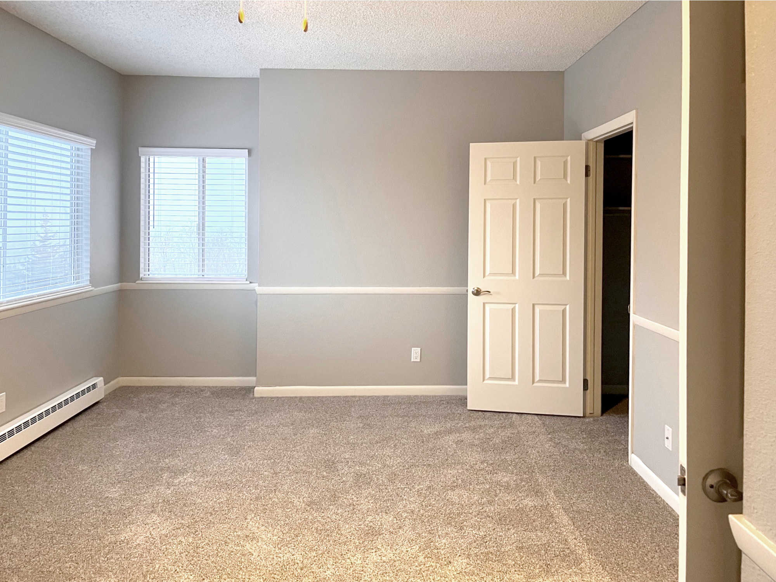
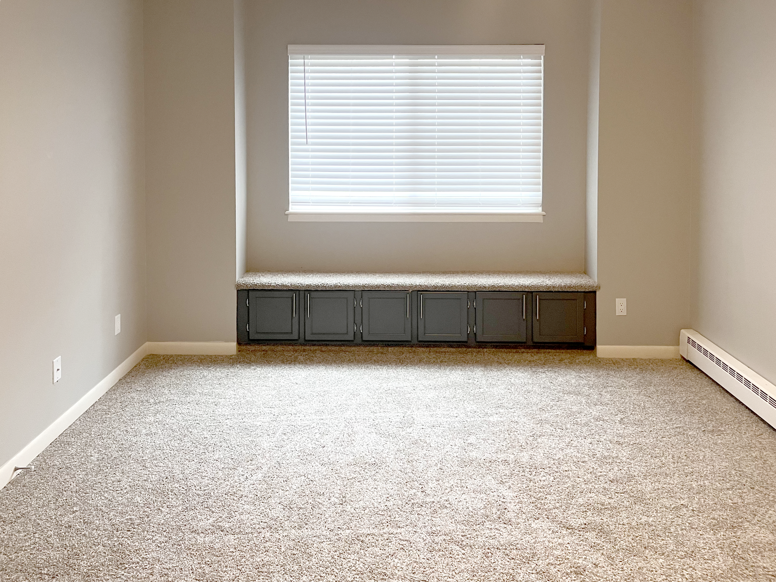
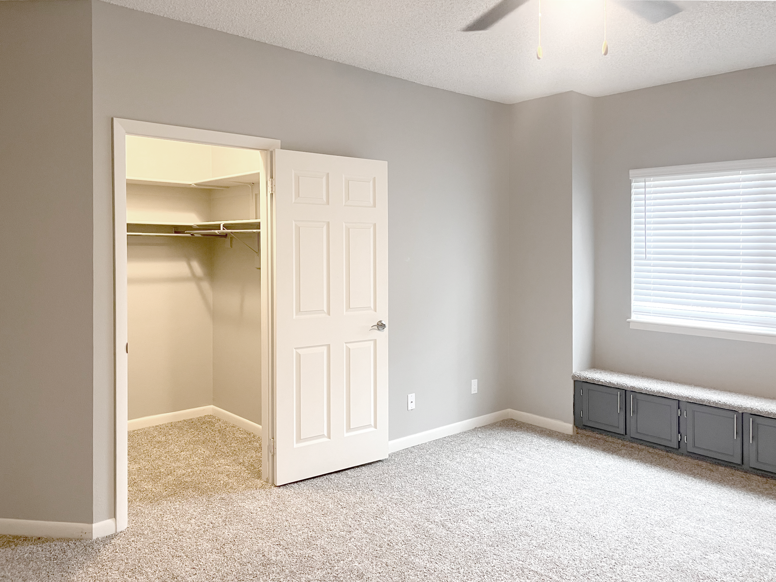
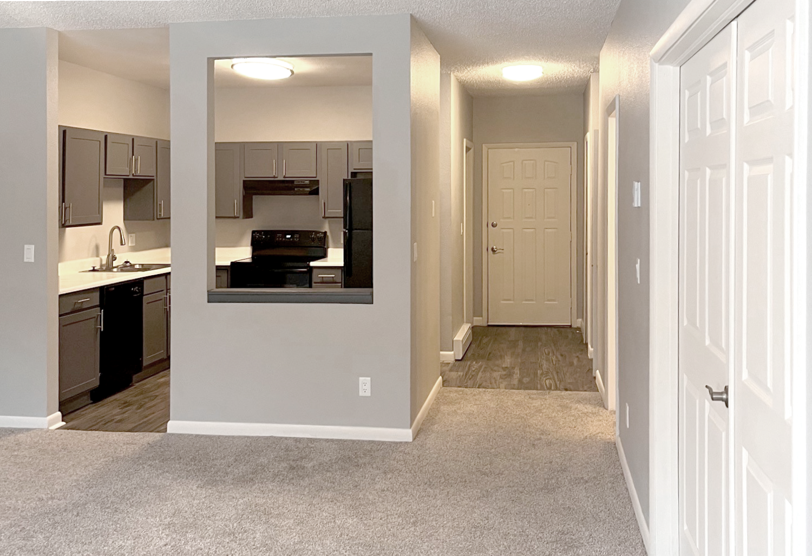
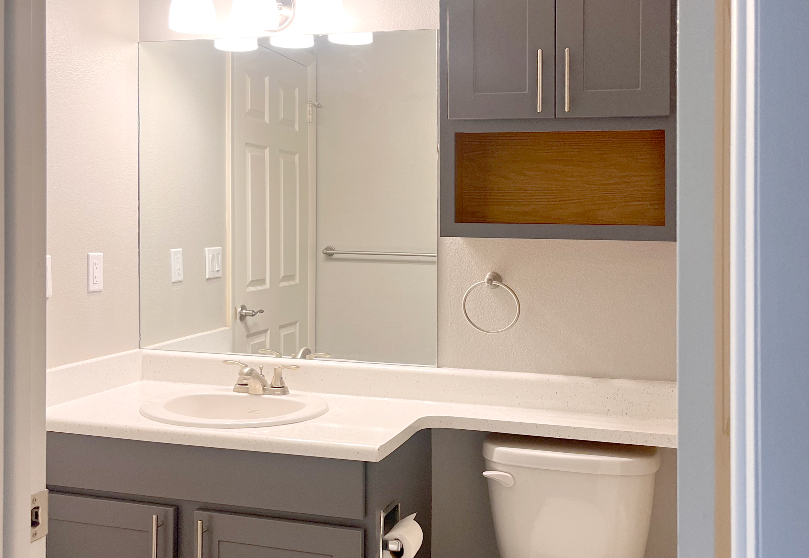
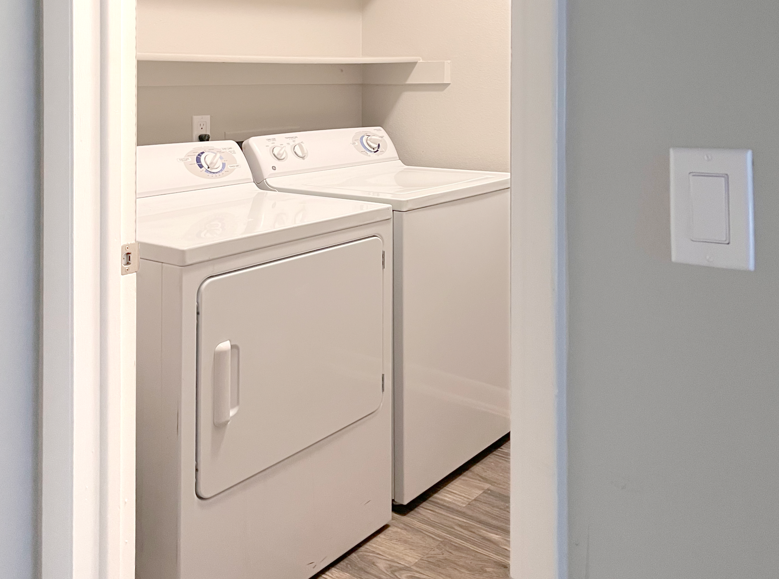
Neighborhood
Points of Interest
The Signature at Promontory Pointe
Located 380 N Limit Street Colorado Springs, CO 80904Bank
Cafes, Restaurants & Bars
Elementary School
Entertainment
Fitness Center
Grocery Store
High School
Hospital
Mass Transit
Middle School
Museum
Park
Post Office
Preschool
Restaurant
Shopping
University
Contact Us
Come in
and say hi
380 N Limit Street
Colorado Springs,
CO
80904
Phone Number:
719-370-3636
TTY: 711
Office Hours
Monday through Friday: 9:30 AM to 5:30 PM. Saturday and Sunday: Closed.
